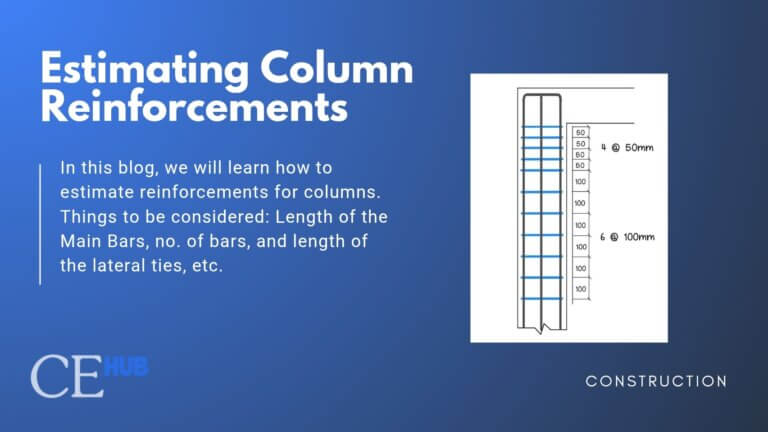How to Estimate Excavation in Earthworks for Civil Engineers
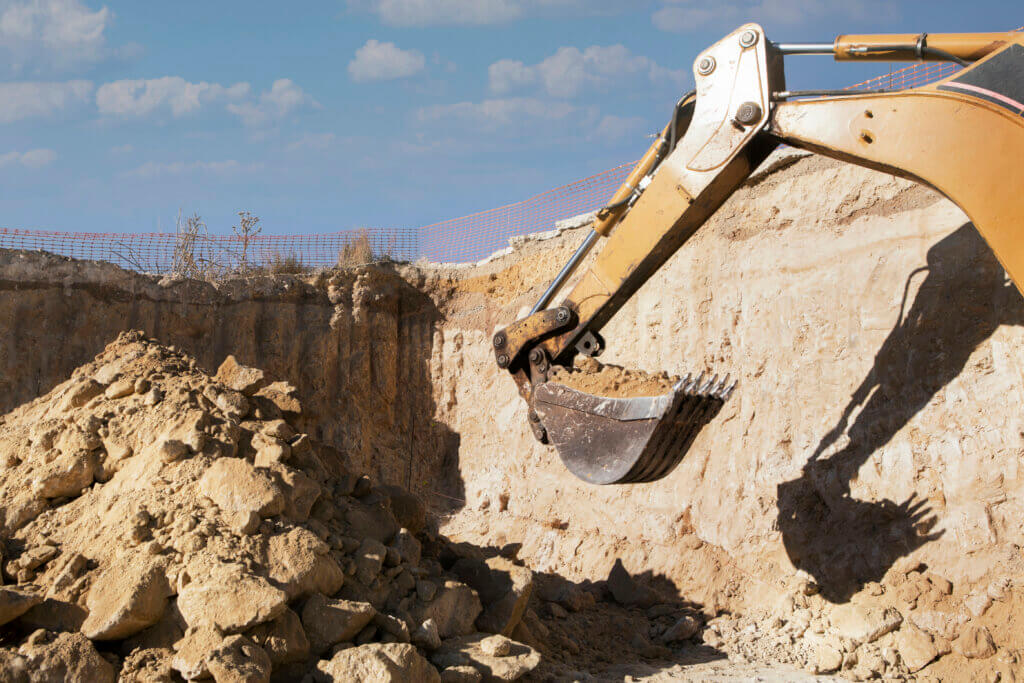
Introduction
Excavation is one of the first things that happens on almost every construction site. Before you can build a road, pour a foundation, or install utilities, you need to move dirt. And moving dirt costs money. A lot of money.
Getting excavation estimates right is a fundamental skill for civil engineers. Whether you’re working on highways, buildings, dams, or site grading, you need to calculate earthwork volumes accurately.
Steps in Excavation Work in Construction
Excavation is not just digging. It follows a step-by-step sequence:
1. Site Clearing – This clears around the work area and defining the excavation limits.
2. Setting Out – Surveying the surroundings and mark the boundaries.
3. Excavation to Design Depth – Calculating the depth that will be excavated based on the plan, then will start digging.
4. Soil Disposal – Excess soil is either being hauled off-site or stockpiled for reuse like backfilling.
5. Compaction – in some cases, the bottom of the excavation is compacted to improve bearing capacity.
In this lesson, we’ll learn how to calculate the depth that we need to excavate.
ISOLATED FOOTING EXCAVATION
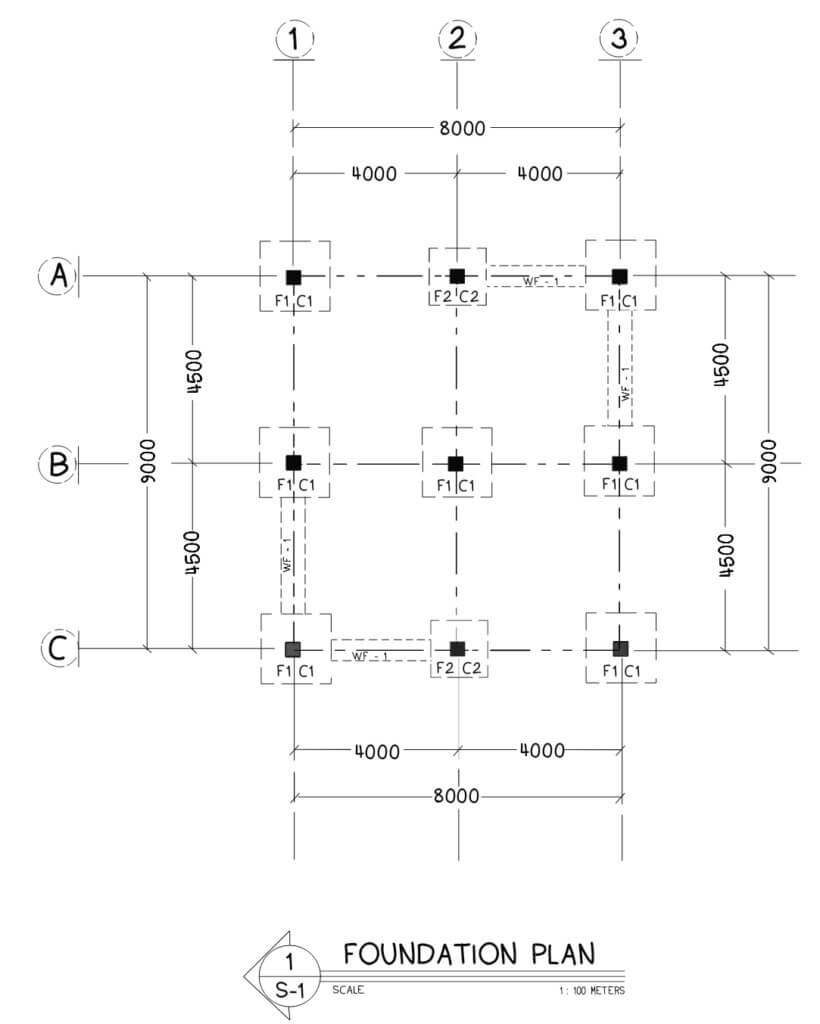
Step 1: Determine how many footing of the same size
F1: 7 Footings
F2: 2 Footings
Step 2: Compute for the volume that will be excavated for the same footings.
![]()
Where:
L = Length of the footing + 2 (0.25 m)
W = Width of the footing + 2 (0.25 m)
H = Height from the bottom of the footing to the N.G.L. + (0.1 m)
Footing 1:
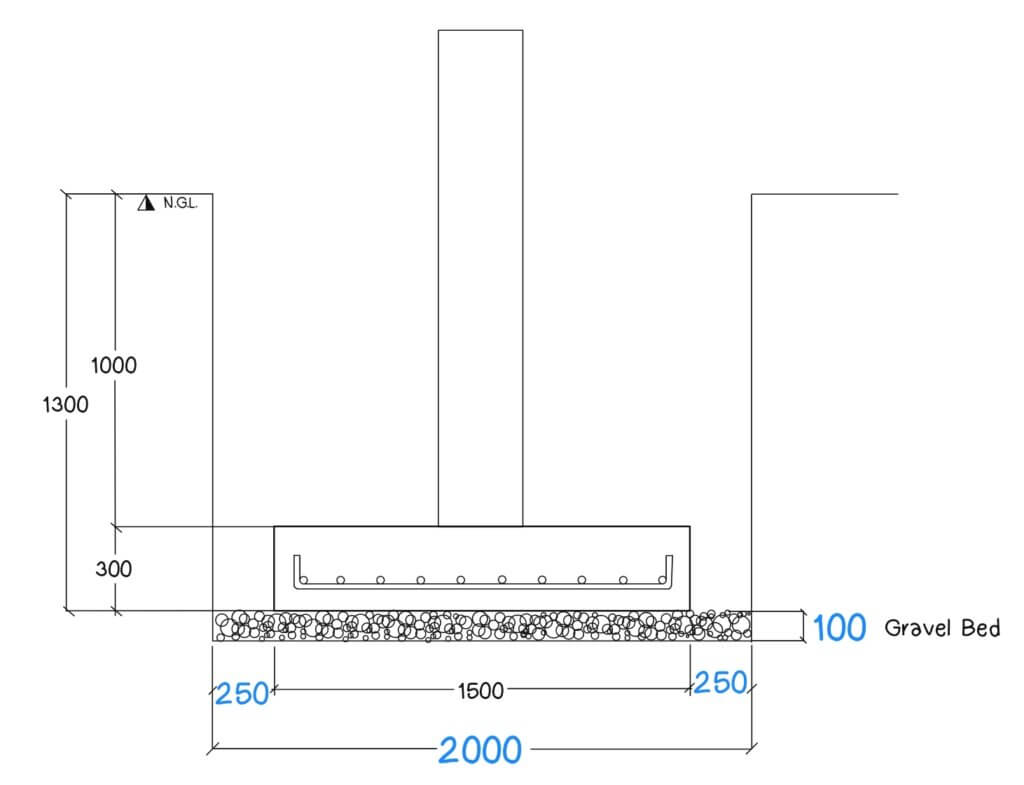
![]()
![]()
![]()
![]()
![]()
![]()
Footing 2:
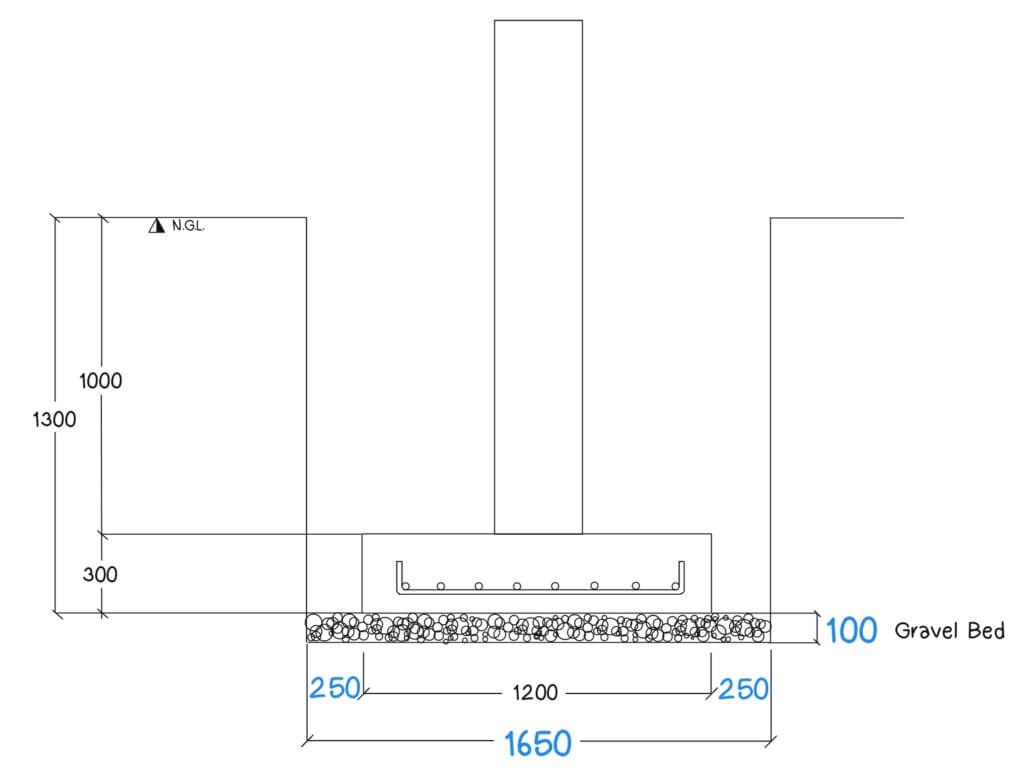
![]()
![]()
![]()
![]()
![]()
![]()
Step 2: Multiple the volume to the number of footing of the same lengths![]()
![]()
Step 3: Calculate the summation of the Volume![]()
WALL FOOTING EXCAVATION
Based from the drawing
Step 1: Calculate the total length of the wall footing.
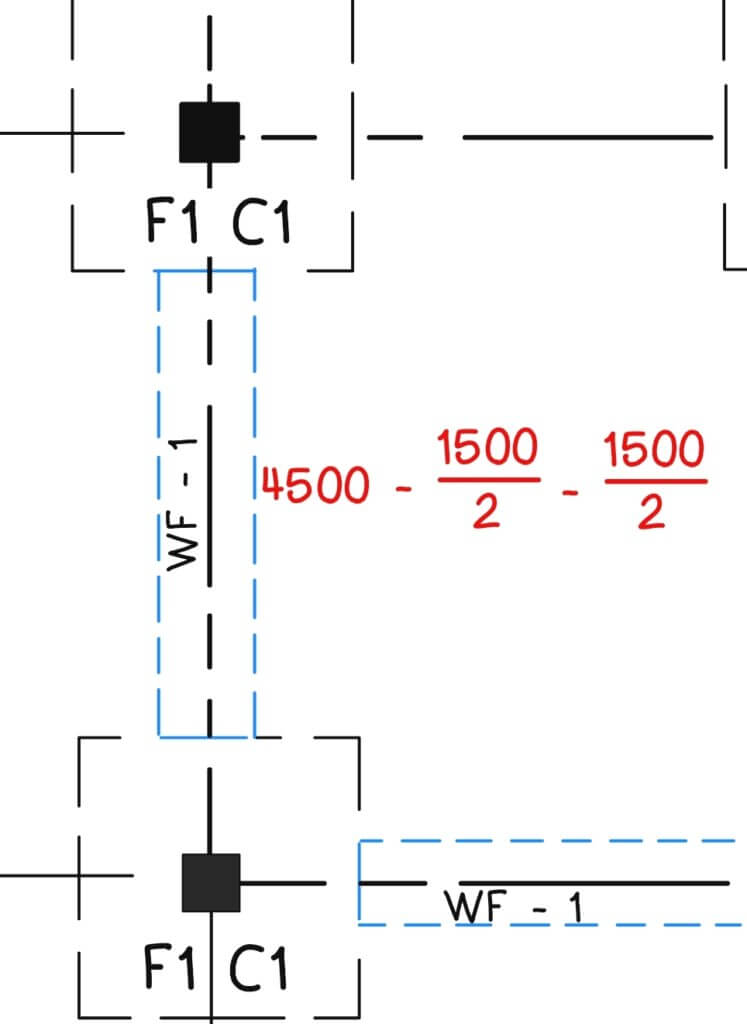
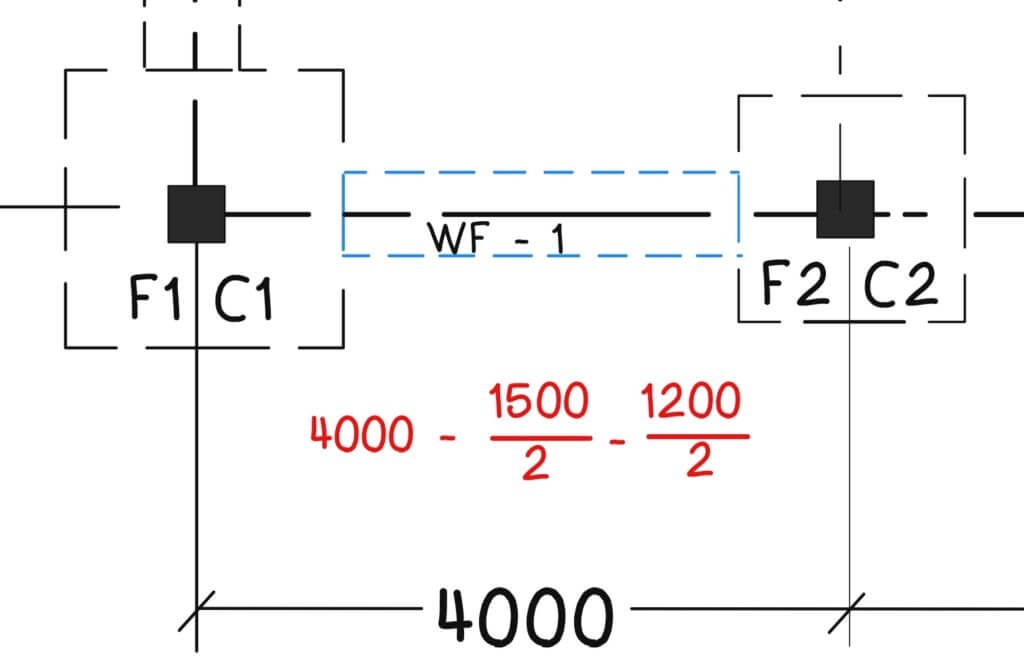
![]()
![]()
![]()
Since there are 2 of the same lengths
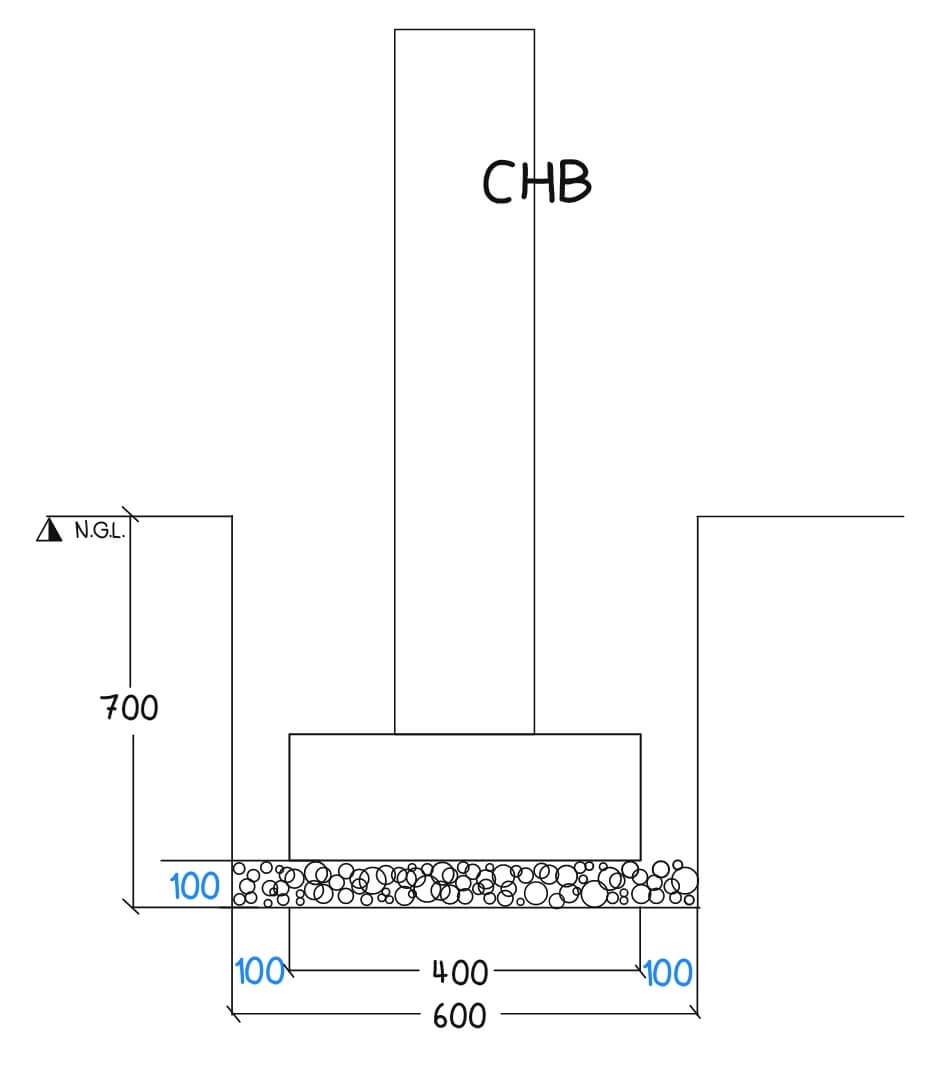
Step 2: Calculate the Total Volume
![]()
Where:
L = total length of the wall
W = width of the footing + 2(0.1m)
H = Bottom of the footing to the N.G.L. + 0.1m (for the gravel bed)
![]()
![]()
![]()
![]()
Tips for Accurate Estimates
- Get Good Survey Data Garbage in, garbage out. If your survey data is sparse or inaccurate, your volume calculations will be wrong no matter what method you use.
- Visit the Site Desktop calculations can’t replace seeing the actual ground conditions. Site visits reveal drainage patterns, existing stockpiles, access issues, and other factors that affect earthwork quantities.
- Document Your Assumptions Write down the factors you used for swell, shrinkage, and contingency. When actual quantities differ from estimates (they always do), you need to know what assumptions you made to understand why.
- Compare Multiple Methods On important projects, calculate volumes using two different methods (say, cross-sections and DTM) to cross-check your results. If they’re significantly different, investigate why.
Conclusion
Excavation estimation is part math, part analysis, and part experience. The formulas and methods give you the math part. The analysis comes from understanding soil behavior, equipment capabilities, and practical construction realities. The experience comes from seeing how estimates compare to actual field quantities and learning from the differences.
Whether you’re using the classic cross-section method with pencil and paper or sophisticated 3D modeling software, the principles remain the same. Understand your terrain, apply the right method, account for soil volume changes, and add appropriate contingencies. Do this well, and your projects stay on budget and on schedule. Get it wrong, and you’ll be explaining cost overruns and delays.

