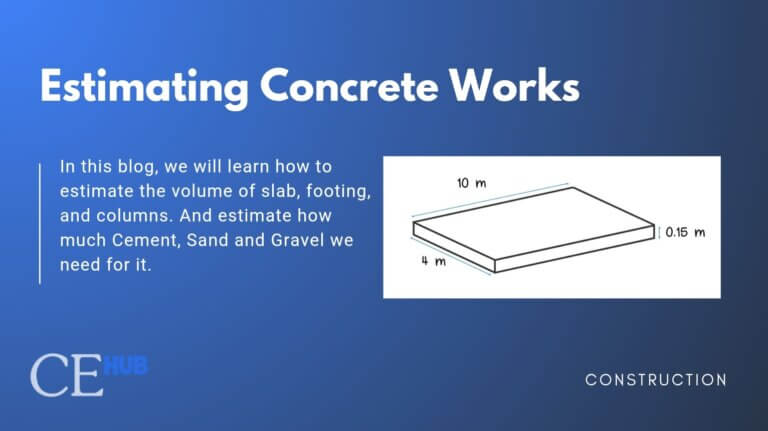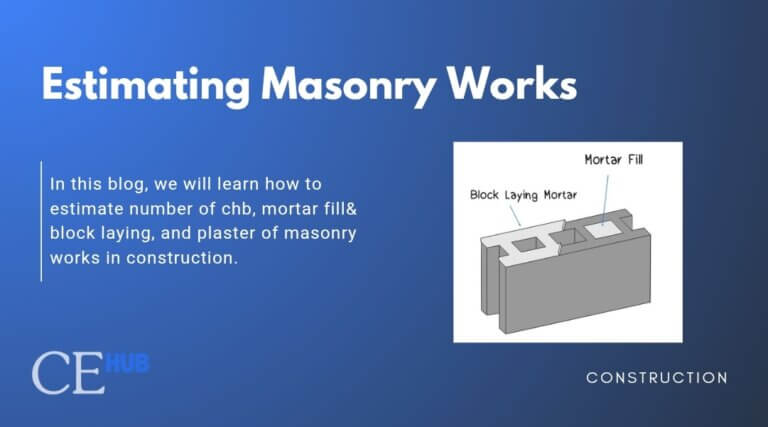How to Estimate Footing: Calculating Reinforcements
When a footing carries a column load, it needs reinforcement bars (rebars) to resist the tension caused by bending and soil pressure. As an estimator, our job is not to design the footing, it’s for structural engineers. Our job is to figure out how much steel is needed in kg, how long, how many bar, for BOQ (Bill of Quantities) and BOM (Bill of Materials).
Understand the Type of Footing
Before estimating, you need to identify the footing type because each has a different steel arrangement.
- Isolated Footing – single column
- Combined Footing – two or more columns sharing a slab
- Strap Footing – two footings connected with a strap beam
- Raft or Mat Footing – large slab under entire structure
In this lesson, we’ll focus on isolated footings, since they’re the most common.
Two Methods in Estimating Footing Reinforcements
Spacing method
There are 10 F1C1 in the plan,
Diameter of the bars = 16 mm
Spacing = 150 mm
compute the number of bars to be ordered.
Applicable if and only if: If there is no definite number of cutbars per footing stated, and the given is spacing instead.
Step 1: Calculate the number of cutbars needed in a footing with this formula:
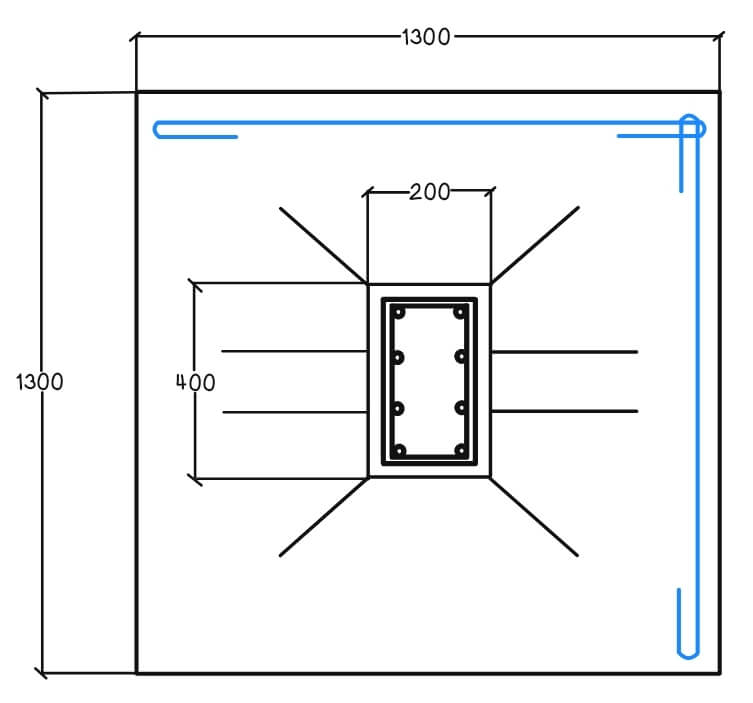
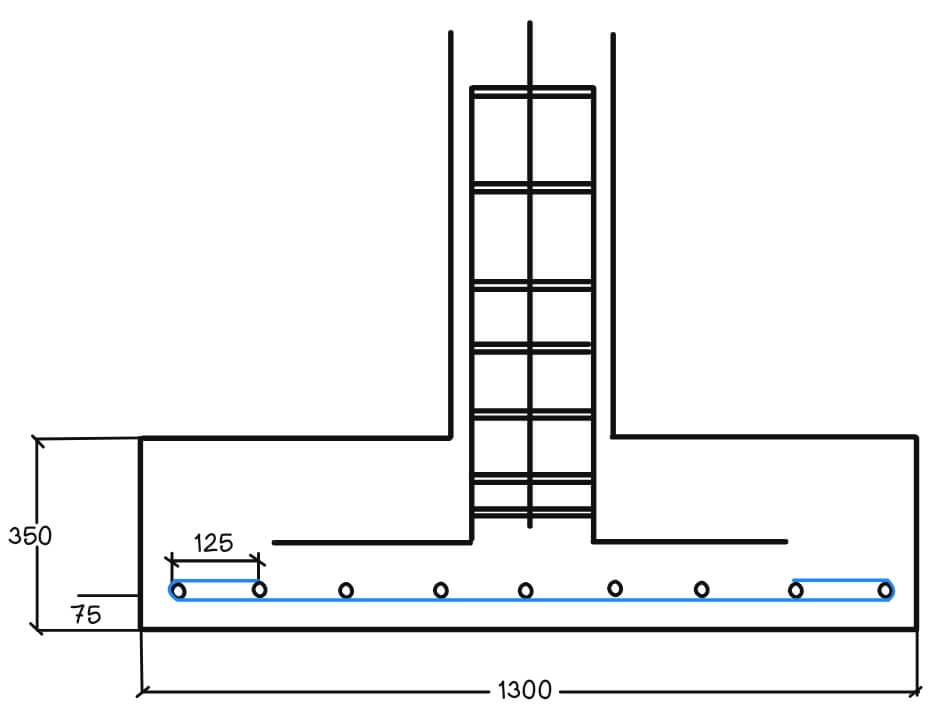
![]()
![]()
![]()
![]()
Along x-direction:
![]()
Along y-direction:
since they both have the same length
![]()
Total number of ![]() for all the footing is:
for all the footing is:
![]()
Step 2: Solve the Cut Length
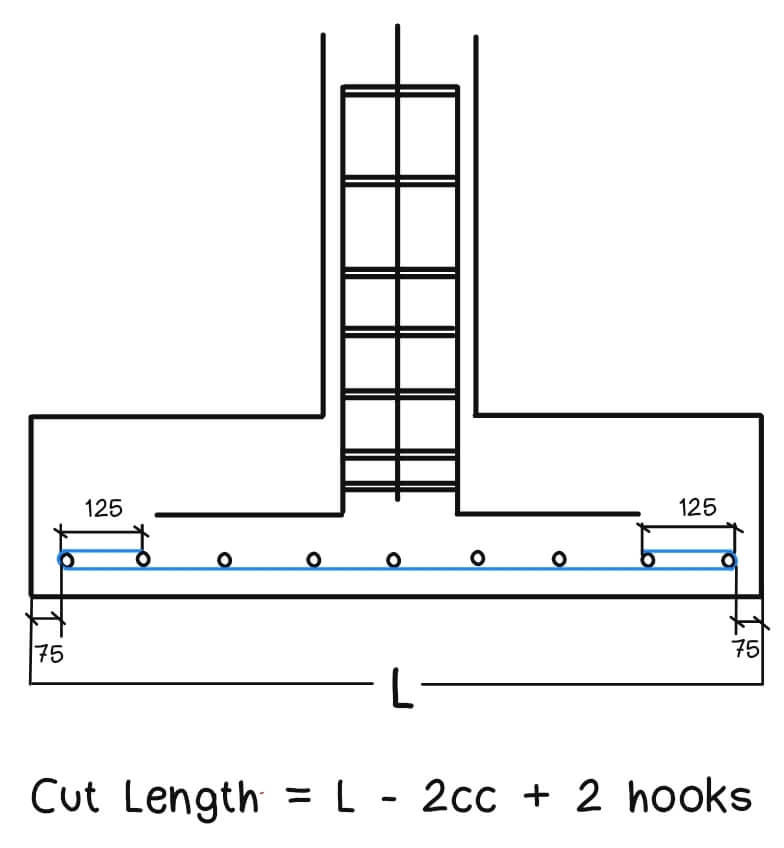
![]()
![]()
So we need 200 cutbars that is 1.4 meters.
Step 3: Choose from the commercial length steel bars.
- 6 m
- 7.5 m
- 9 m
- 10.5 m
- 12 m
When choosing between the length of steel bars, it is important for us civil engineers/quantity surveyors to determine which one produces less excess, also known as waste.
In our case,
![]()
6 m: ![]()
4 pcs, with 0.28 waste least waste
![]()
5 pcs, with 0.36 waste
![]()
6 pcs, with 0.43 waste
![]()
7 pcs, with 0.5 waste
![]()
8 pcs, with 0.57 waste
Step 5: Divide the total number of Cutbars to the number of bars per footing.
![]()
![]()
![]()
COUNTING METHOD
There are 17 F1C1 in the plan, compute the number of bars to be ordered.
Step 1: Count the number of the same footing in the plan.
![]()
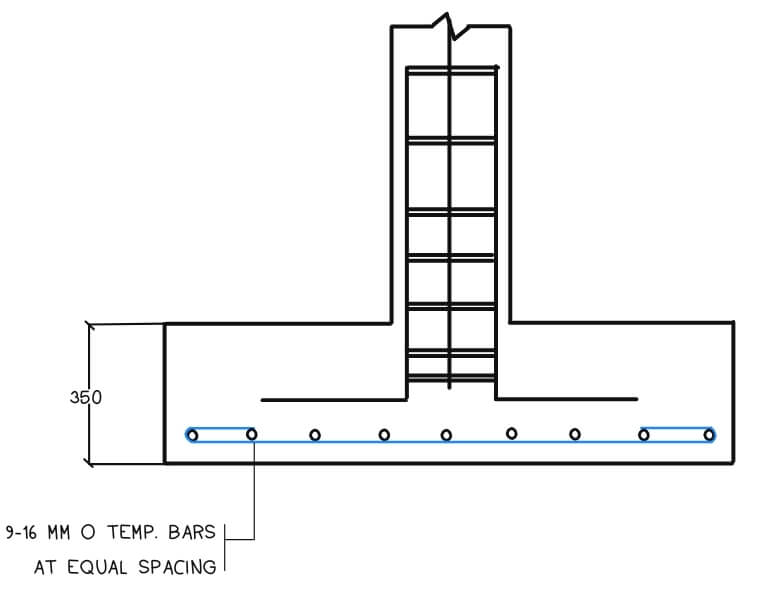
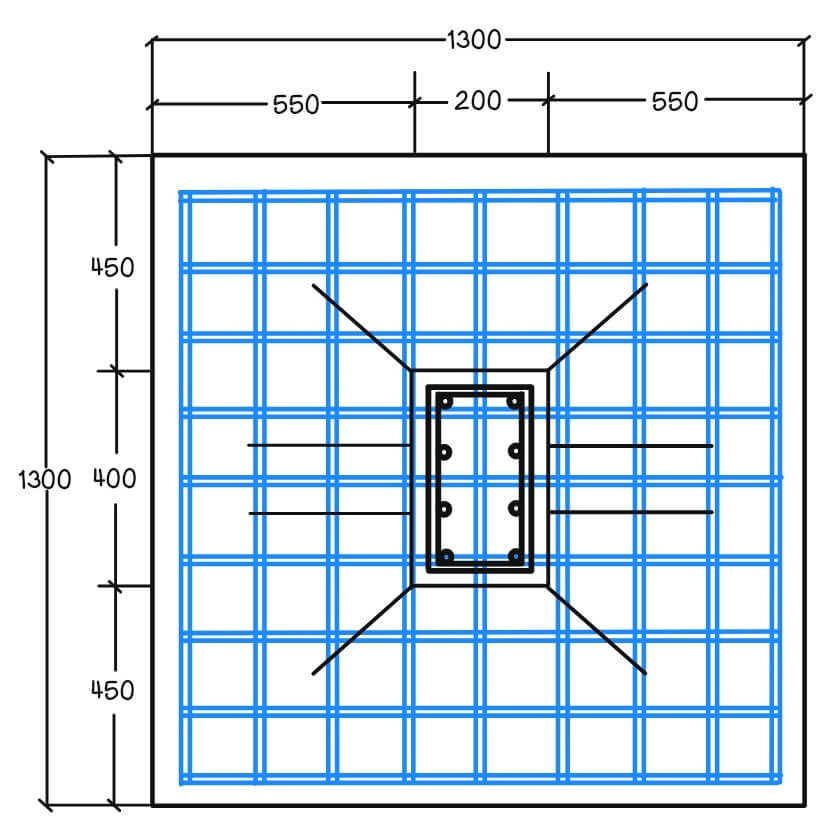
Step 2: Multiply the number of cutbars per footing to the number of the same footings in the plan.
In counting method, the number of bars per footing is given in the plan.
![]()
Step 3: Compute the Total length of the cutbars
![]()
![]()
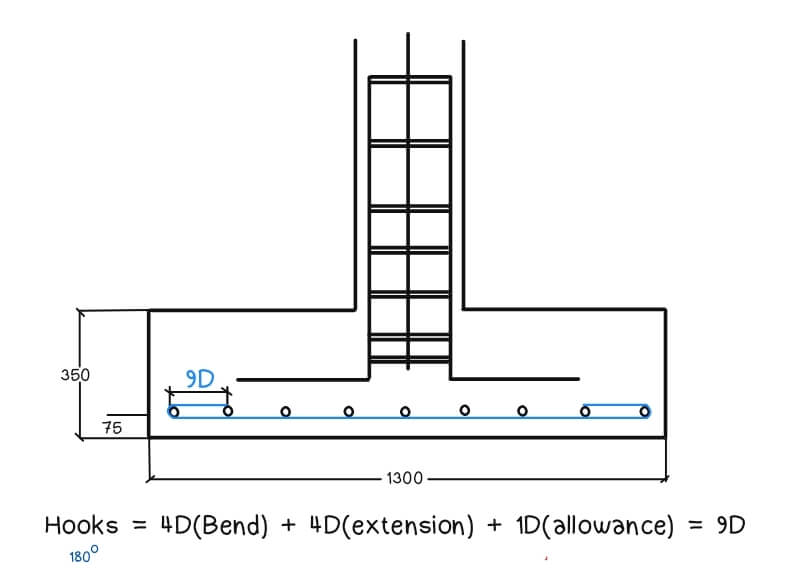
![]()
![]()
![]()
Step 4: Commercial length divided by length of the Cutbar.
![]()
![]()
Step 5: Divide the total number of Cutbars to the number of bars per footing
![]()
![]()
![]()
Tie Wires
Step 1: count the number of intersections, no. of footings, and length of each tire wire.
each tie wires can range from 0.2 m to 0.4 m per intersection.

![]()
Continuation of counting method problem:
![]()
![]()
Step 2: Convert to kg.
![]()
![]()
References
Aci Committee 318, & American Concrete Institute. (2022). Building code requirements for structural concrete (ACI 318-19) : an ACI standard : commentary on building code requirements for structural concrete (ACI 318R-19). American Concrete Institute.
Fajardo, M. B. (1980). Simplified Construction Estimate.

