How to Estimate Reinforcements in Columns
Reinforced concrete columns are the backbone of modern construction, transferring loads from beams and slabs to foundations. Column reinforcement is becoming not only a structural necessity but a critical design element; here’s how we can understand reinforcement requirements and make design simple. This guide explores how construction professionals can design proper column reinforcement systems, calculate steel requirements, and ensure code compliance while maintaining structural integrity and safety standards.
What Is Column Reinforcement and Why Is It Essential?
Answer: Column reinforcement is steel bars placed inside concrete columns to resist tensile forces, prevent buckling, and provide ductility. Concrete is strong in compression but weak in tension, so steel reinforcement handles tensile stresses and improves overall column performance.
Things to be Considered in Estimating Reinforcements:
Main Bars
- Dimension of the Columns
- Quantity of the columns
- Height of the column
- Rebar Schedule
Lateral Ties
- Length of the lateral ties
- Spacing
- Quantity
MAIN BARS
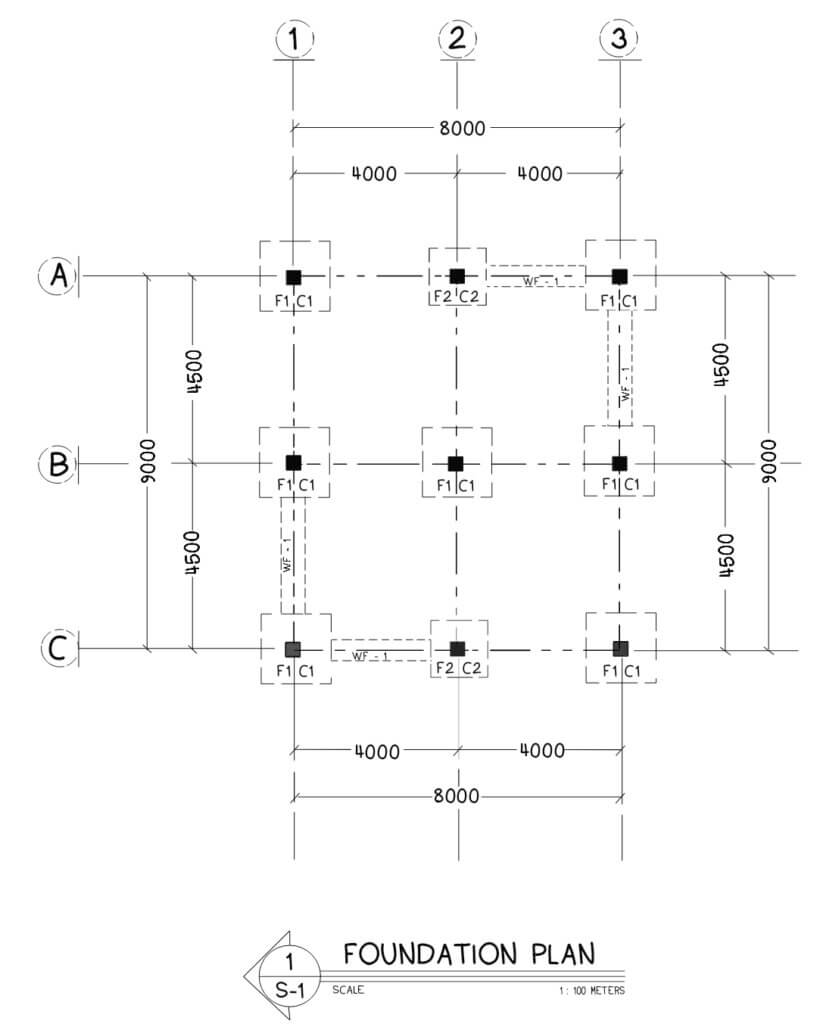
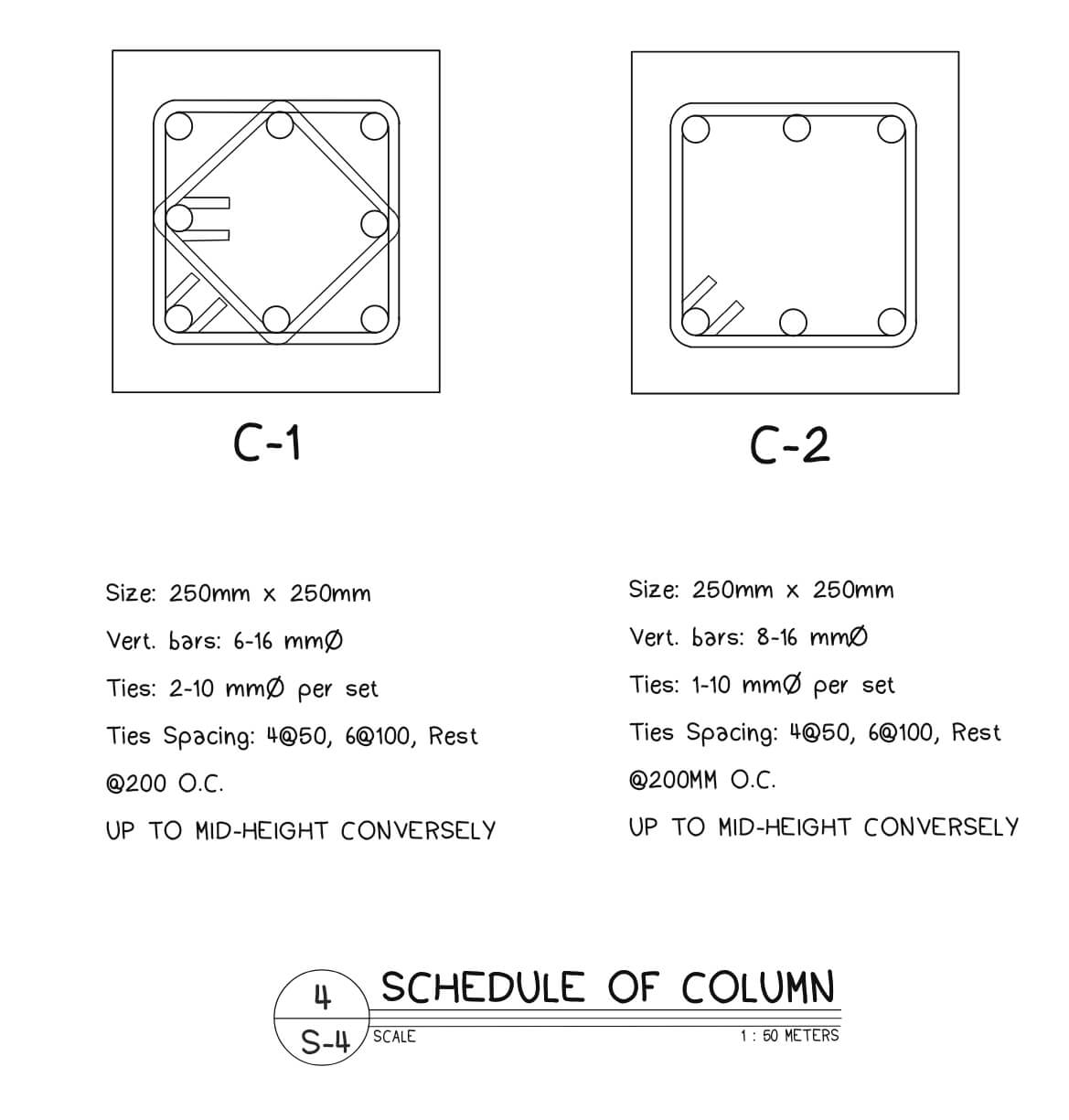
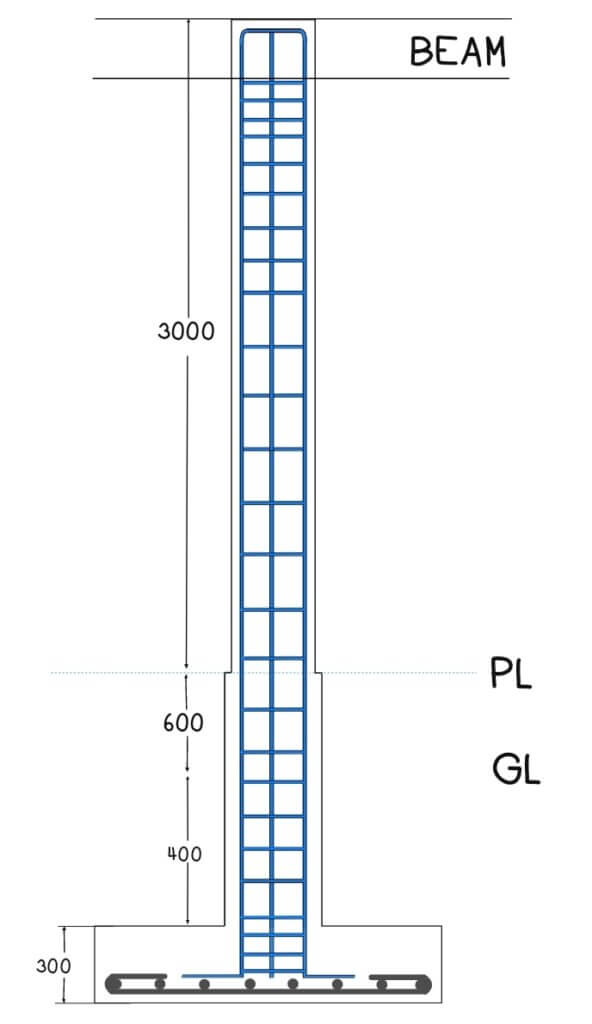
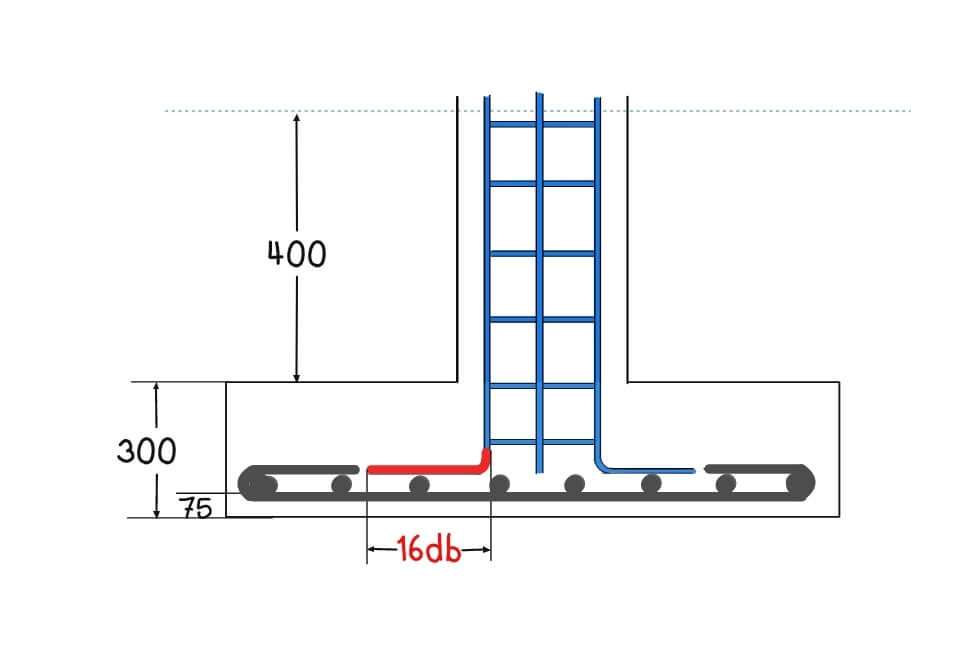
![]()
![]()
=256 mm
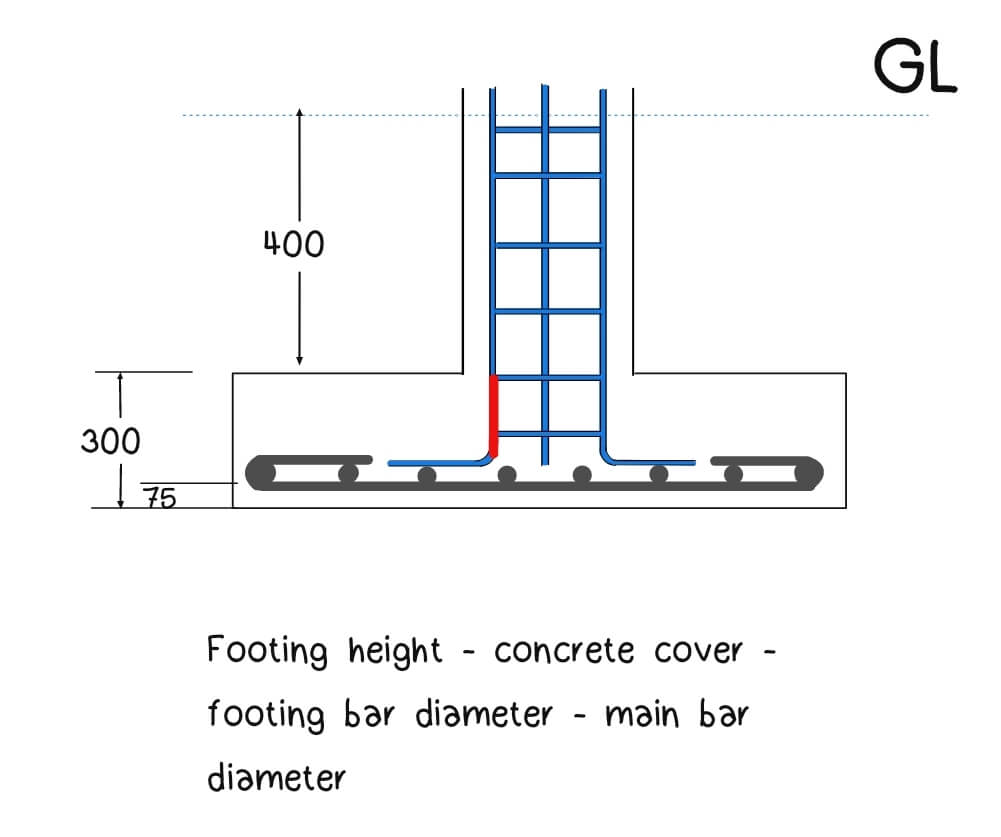
Footing Height – Concrete Cover – footing bar diameter -main bar diameter![]()
199 mm
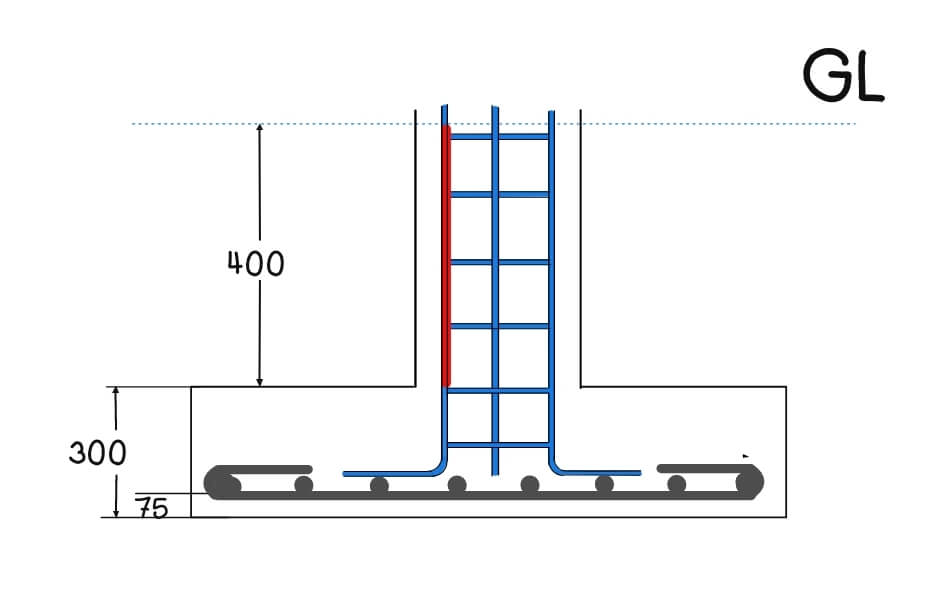
Let call this B:
B=400 mm
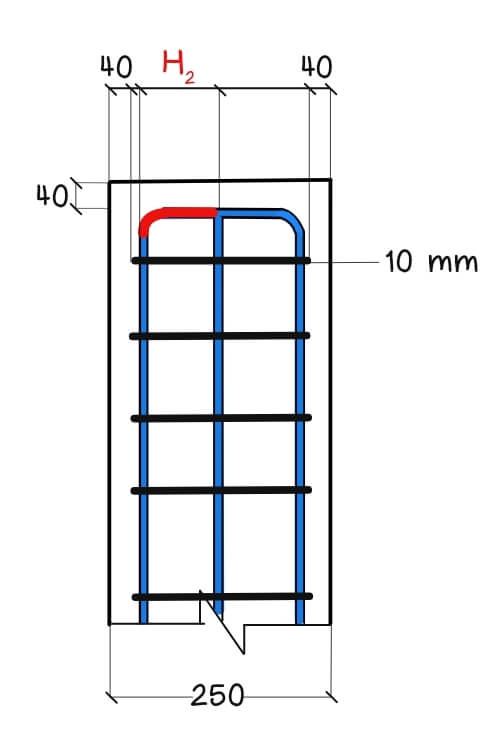
Let’s call this C:![]()
+2![]() (possible elongation of the bend) = 2(16mm)
(possible elongation of the bend) = 2(16mm)
=107 mm
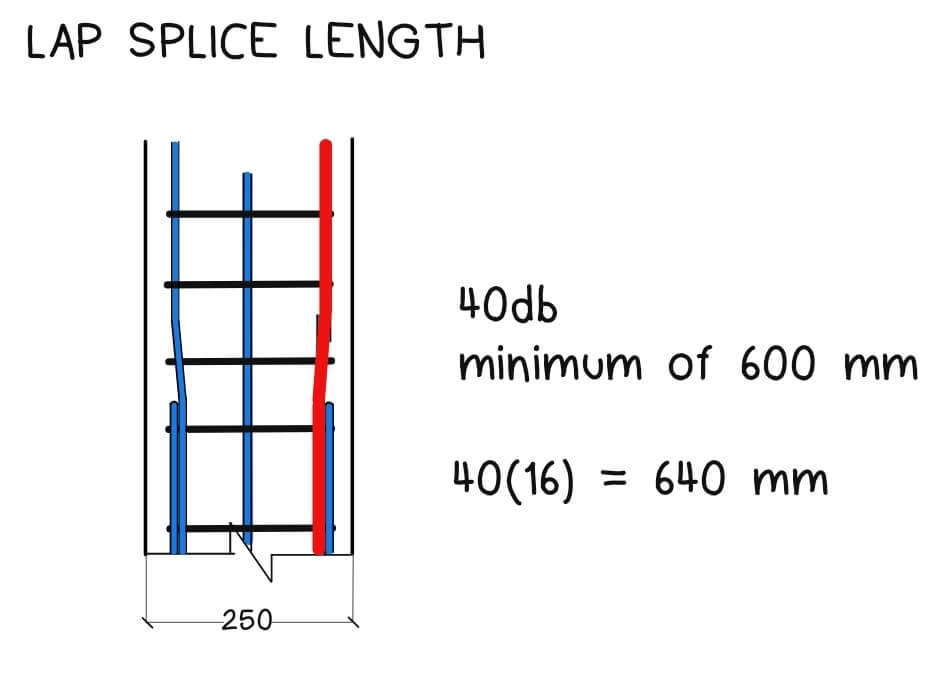
Splicing Lap length = 40(16) = 640 mm
Take Note: Unless otherwise stated, splicing of reinforcements shall be in accordance with ACI-318M, except that the minimum lap splice shall be 40db but not less than 600 mm.
TOTAL LENGTH: Top Hook ![]() + Height (Top of the column to GL) + Height (GL to Footing) + Bottom Hook
+ Height (Top of the column to GL) + Height (GL to Footing) + Bottom Hook ![]() + Lap Splice Length
+ Lap Splice Length
TOTAL LENGTH = (107 mm) + (3000 mm – 40 mm + 600 mm) + (400 mm + 199 mm) + 256 mm + 640 mm
TOTAL LENGTH = 5162 mm = 5.162 m
Choosing from commercially available length: 6 m, 7.5 m, 9 m, 10.5 m, and 12m. 10.5 m seems to be the least waste.
![]()
therefore we can cut 2 pcs in 10.5 m bar with least waste.
Step 2: Count the number of cut bars per column
C1: ![]()
C2: ![]()
Total Number of Cutbars: 68 cutbars
Bars to be ordered: ![]()
![]()
LATERAL TIES
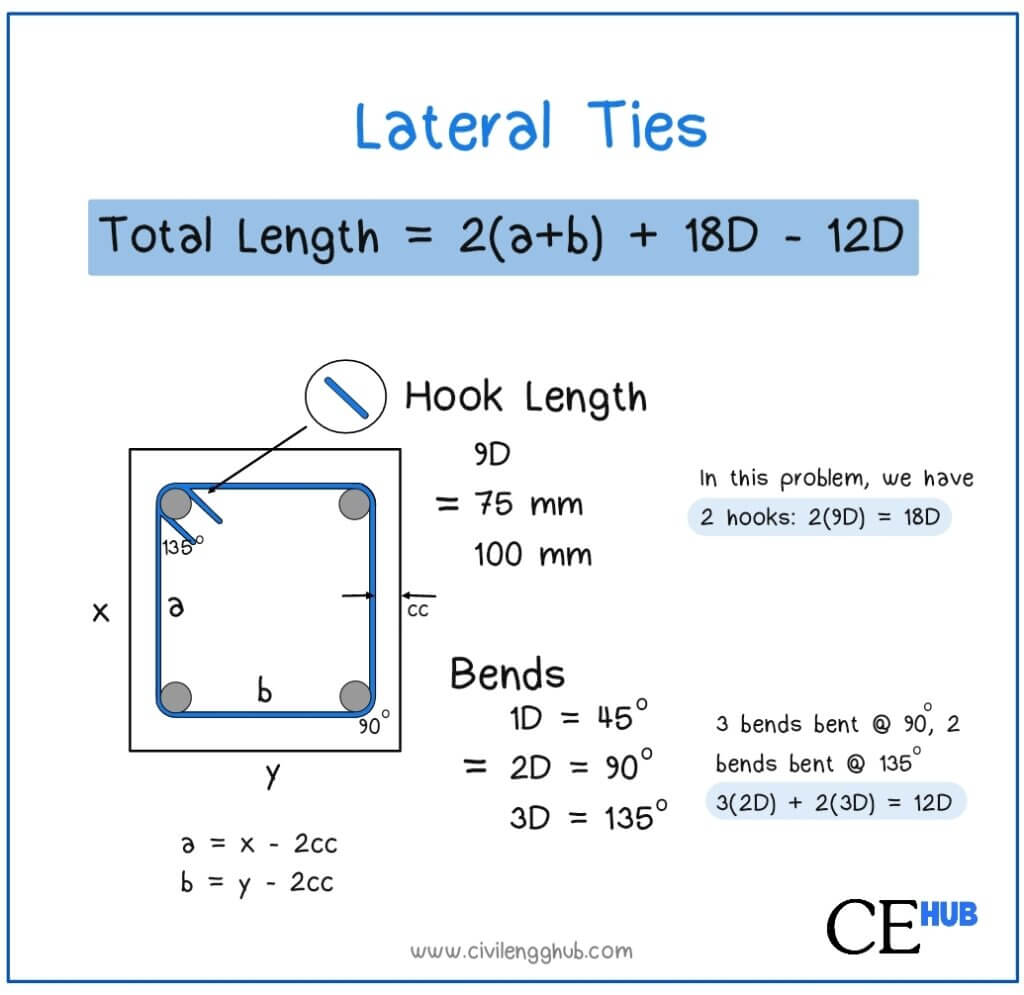
Hook Length
![]()
= ![]()
![]()
which is higher
Bends
![]()
= ![]()
![]()
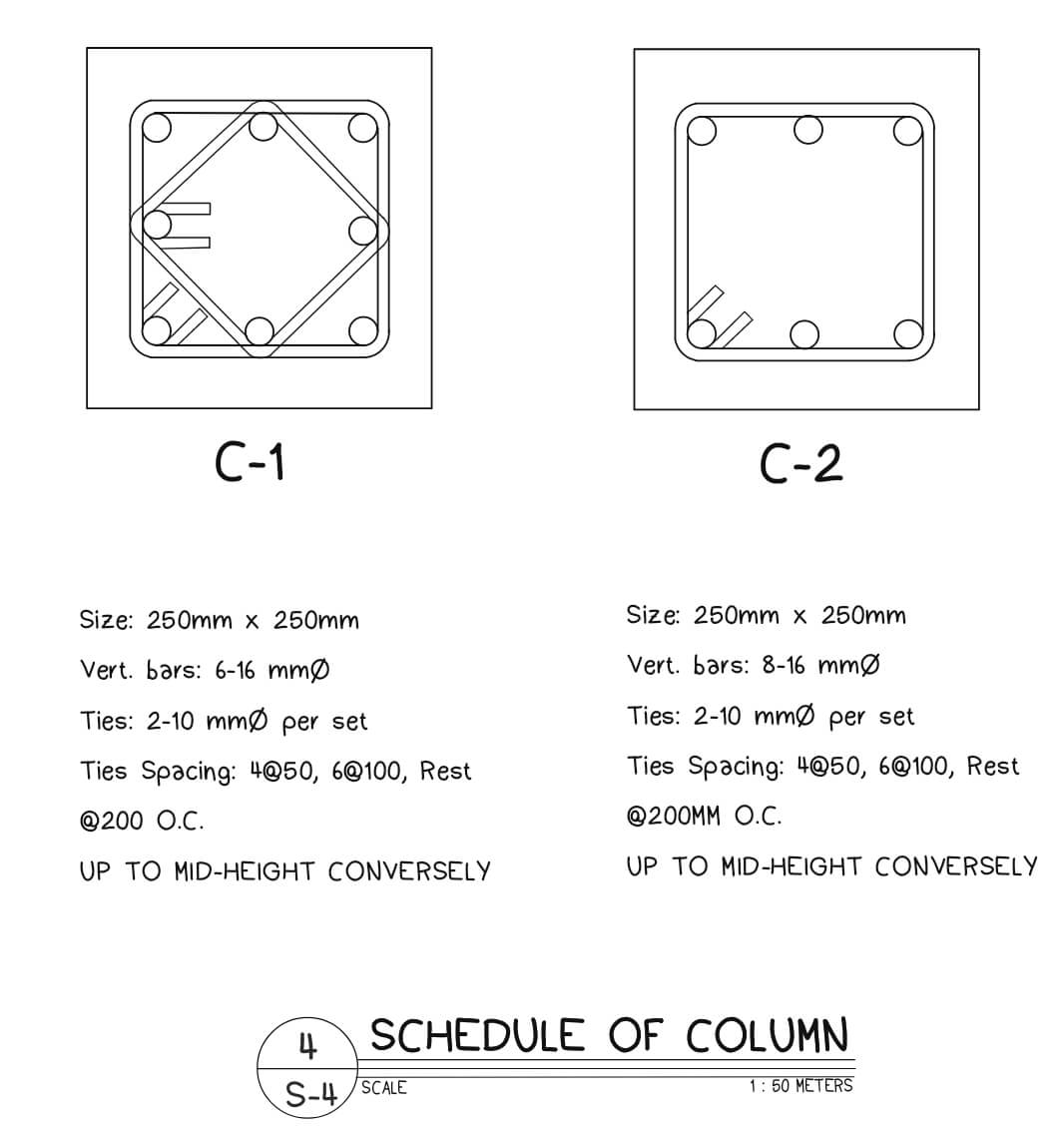
![]()
![]()
![]()
![]() which is higher
which is higher![]()
![]()
![]()
![]()
For the diamond ties:
![]()
![]()
![]()
![]()
Step 2: Find the Number of Lateral Ties per Column
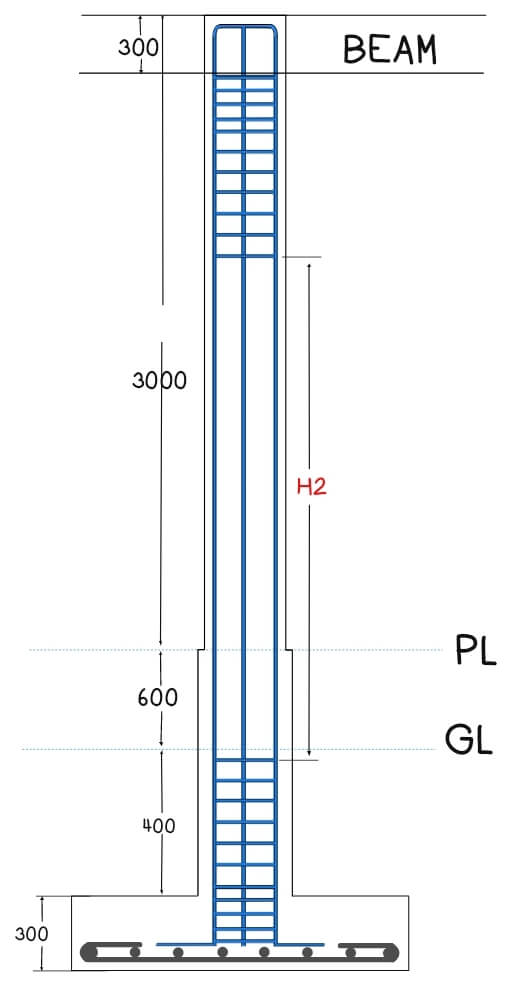
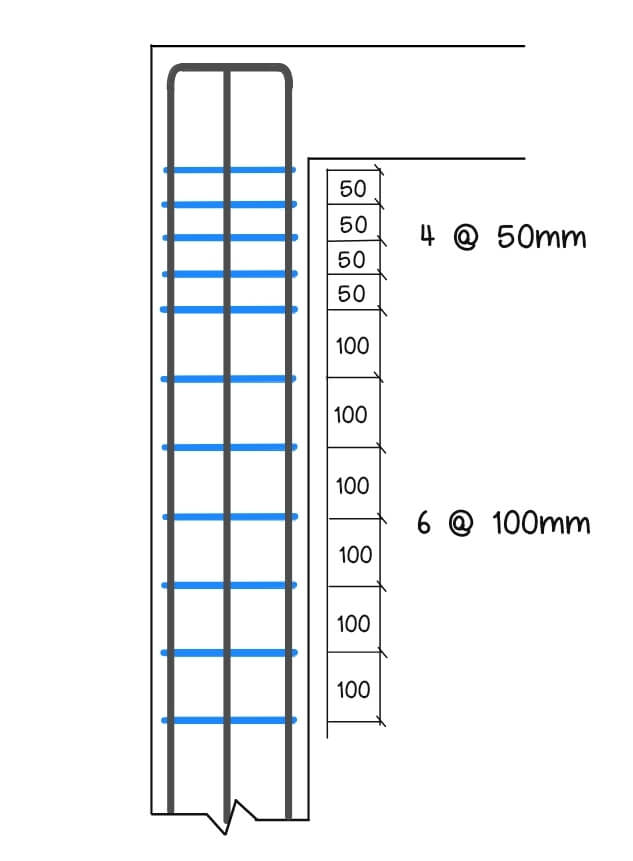
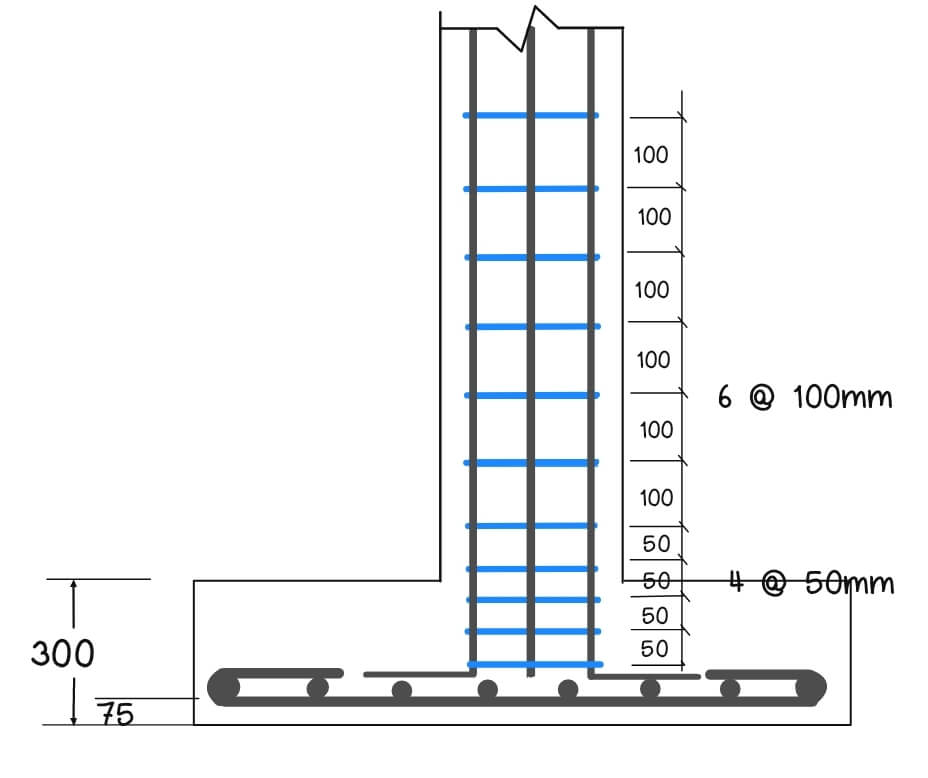
![]()
H = Height(PL to top of the column) – Height(Beam) + Height(GL to PL + Height(GL to Footing) – Footing(concrete cover) – 2 Footing Bar Diameter – 1 main bar diameter
![]()
![]()
![]()
Number of pcs at 200 mm
![]()
Number of Ties per Column
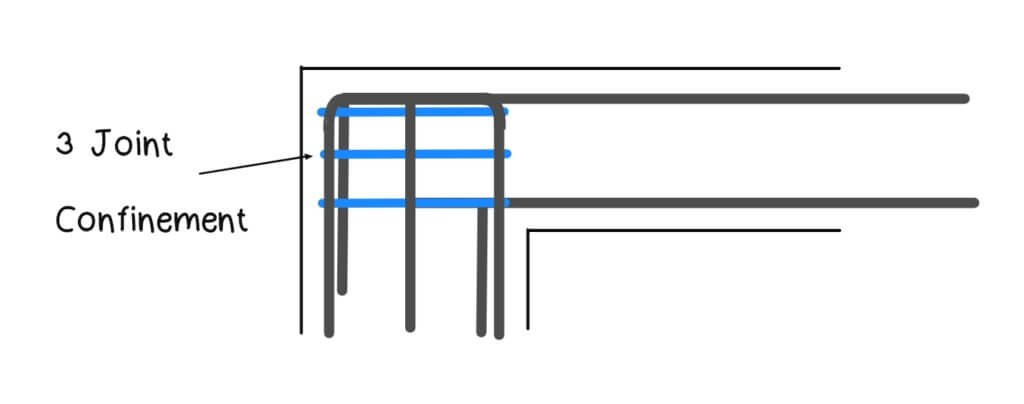
C1: (4+6+4+6+12) + 3 = 35 pcs
C1: 35 pcs x 7 columns = 245 pcs
C2: (4+6+4+6+12) + 3 = 35
C2: 35 x 2 columns = 70 pcs
References:
Aci Committee 318, & American Concrete Institute. (2022). Building code requirements for structural concrete (ACI 318-19) : an ACI standard : commentary on building code requirements for structural concrete (ACI 318R-19). American Concrete Institute.
Fajardo, M. B. (1980). Simplified Construction Estimate.





