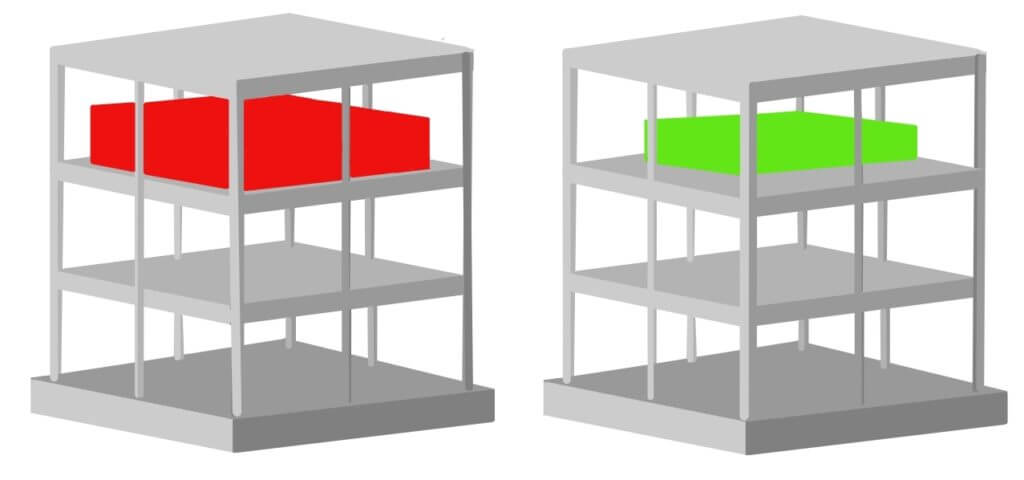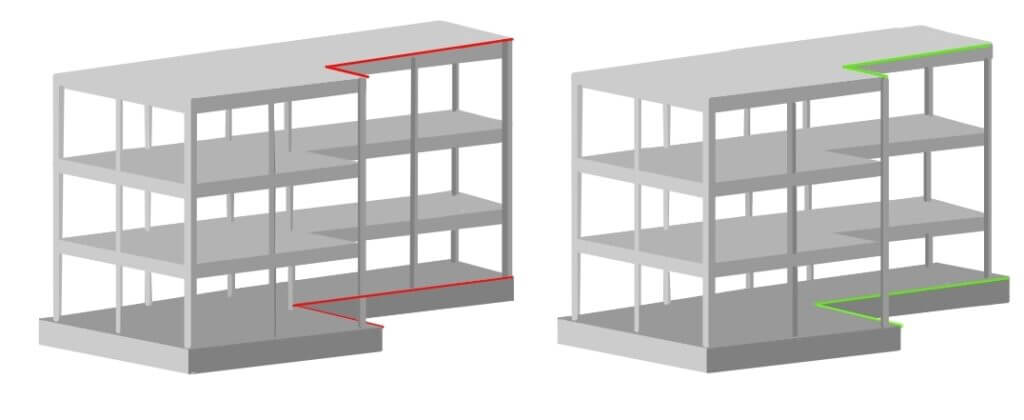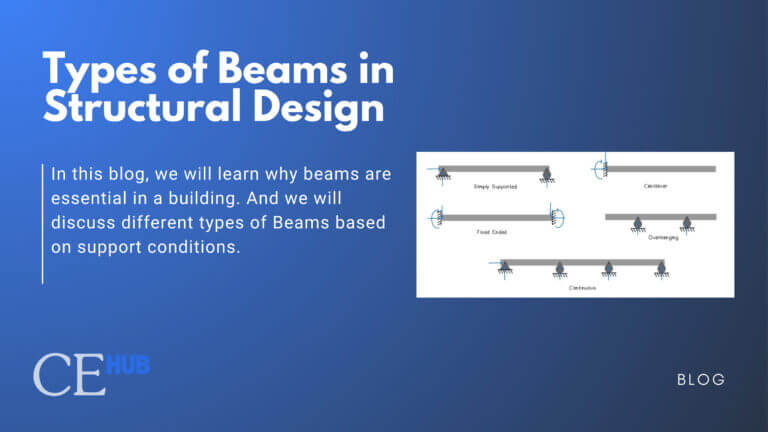Types of Irregularities in a Building Structure
Structural engineers may encounter buildings that have asymmetries and geometric irregularities in their structures; these are vulnerable to earthquakes and other dynamic forces. By identifying and addressing these issues in the design phase, engineers can improve a building’s resilience and safety.
These are the Types of Structural irregularities in Buildings
| 1. Stiffness Irregularity | Lateral Stiffness is less than 70% of the story above Lateral Stiffness is less than 80% of the average stiffness of the 3 stories above |
| 2. Weight Irregularity | The horizontal dimension of the lateral force-resisting system in any story is more than 130% of its adjacent story. |
| 3. Volume Geometric | Horizontal dimension of the lateral force-resisting system in any story is more than 130% of its adjacent story. |
| 4. In-Plane Discontinuity | |
| 5. Weak Story | Shear strength of the story is less than 80% of the story above. |
| 6. Torsional Irregularity | Story drift transverse to an axis is more than 1.2 times the average story drift of two ends of the structure. |
| 7. Re-entrant corner | re-entrant corner are greater than 15% of the plan dimension in the given direction. |
| 8. Diaphragm Discontinuity | Discontinuities in lateral force path |
| 9. Out-of-Plane offset Discontinuity |
1. Stiffness Irregularity
Stiffness in construction is the resistance of a construction against deformation. Should one floor be much less rigid than the one above, the structure may swing too much during an earthquake.
If the lateral stiffness of a floor is less than 70% of the floor above, it is considered irregular.
It is also unsafe if the stiffness is less than 80% of the average stiffness of the three floors above.
2. Weight (Mass) Irregularity
A sudden change in a building’s weight from one floor to another can create instability.
- If one floor is more than 1.5 times heavier than the floor above or below, it’s considered a mass irregularity.

This often happens when a floor houses heavy equipment, water tanks, or machinery. If not accounted for, this extra weight can increase the forces acting on the structure during an earthquake.
3. Vertical Geometric Irregularity
If the width of the building changes drastically from one floor to the next, the structure may not distribute forces evenly.
- If a floor’s lateral force-resisting elements are more than 130% of the width of the floor below, it creates an irregularity.
This is common in buildings with large overhangs or podium levels, where the base is much wider than the floors above.
4. In-Plane Discontinuity
This happens when structural elements like walls or beams are suddenly interrupted or change direction within the same plane.
- A classic example is when a large opening, such as a parking entrance, disrupts the continuity of a shear wall.
- This weakens the building’s ability to transfer forces properly, increasing the risk of failure.
5. Weak Story
A weak story is one where the structural strength is significantly lower than the story above it.
- If a floor has less than 80% of the shear strength of the one above, it’s classified as a weak story.
A common example is buildings with open ground floors for parking (soft story buildings), which are highly vulnerable during earthquakes.
6. Torsional Irregularity
When a building twists excessively during lateral movement, it experiences torsional irregularity.
- If one side of the building moves more than 1.2 times the average movement of the two ends, there’s a problem.
This often happens in buildings with asymmetric designs, where one side is stiffer than the other.
7. Re-entrant Corners
Buildings with L-, U-, or T-shaped designs often have “re-entrant corners,” which create weak points.

- If a re-entrant corner extends more than 15% of the building’s total width in a given direction, it’s a concern.
These corners can concentrate stress, making them susceptible to damage in seismic events.
8. Diaphragm Discontinuity
A diaphragm (such as a floor slab) helps distribute lateral forces throughout a building.
- Large openings in the floor slab, such as those for staircases or atriums, can disrupt this force transfer.
- This can lead to parts of the building moving independently, causing internal damage.
9. Out-of-Plane Offset Discontinuity
This happens when structural elements like walls and columns don’t line up between floors.
- When loads must “jump” from one vertical support to another, it creates stress concentrations that weaken the structure.
Think of it like stacking Jenga blocks, but shifting one out of alignment—suddenly, the entire tower is at risk of collapse.





